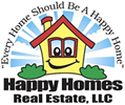Property Search
2149 Misty Dr NECullman, AL
Due to the health concerns created by Coronavirus we are offering personal 1-1 online video walkthough tours where possible.




“This week only – SPECIAL INTEREST RATES AVAILABLE, Flex cash up to $20,000, or combination of both when closing with preferred lender” Move In Ready! Stunning full brick, 2-story home featuring a formal dining room and separate study. The open-concept family room boasts a gas brick fireplace and flows seamlessly into the kitchen, which includes built-in appliances, a 5-burner gas cooktop, and a spacious island. Elegant open staircase railings lead upstairs to the primary suite, three additional bedrooms, and a bonus room. One bedroom and a full bath are conveniently located downstairs. Enjoy a large, flat backyard perfect for outdoor living. * restrictions may apply.
| a week ago | Listing updated with changes from the MLS® | |
| a week ago | Status changed to Active Under Contract | |
| 3 months ago | Price changed to $449,900 | |
| 10 months ago | Listing first seen on site |
IDX information is provided exclusively for consumers’ personal, non-commercial use, and may not be used for any purpose other than to identify prospective properties consumers may be interested in purchasing.This data is deemed reliable but is not guaranteed accurate by the MLS. Source: Cullman Association of Realtors MLS


Did you know? You can invite friends and family to your search. They can join your search, rate and discuss listings with you.