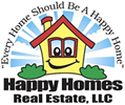Property Search
1953 Co Rd 1678Cullman, AL
Due to the health concerns created by Coronavirus we are offering personal 1-1 online video walkthough tours where possible.




Located 15 minutes from city of Cullman on 1.66 acres is your country dream come true! The freshly painted full front porch welcomes you into this 3 bedroom 2 1/2 bath home. The primary bedroom en suite has walk in closet with custom birch built ins, 2 more additional closets provide ample storage space. Bath features double vanity and easy access door entry tub. Large central living room/dining area is perfect for family time. Eat in kitchen was remodeled in 2023 with maple cabinets providing plenty of storage space & under cabinet lighting enhances the beautiful granite countertops. All kitchen appliances including range with dbl ovens, refrigerator, dishwasher and microwave. Upstairs you will find 2 additional bedrooms and full bath with open common space perfect for office or play room. Laundry/mud room on main level. Beautiful sunroom added in 2008 is climate controlled. Attached 30x29 garage/workshop. Back deck perfect for relaxing overlooking your backyard fenced play area.
| 2 weeks ago | Listing updated with changes from the MLS® | |
| 3 weeks ago | Status changed to Active Under Contract | |
| 2 months ago | Price changed to $444,900 | |
| 3 months ago | Listing first seen on site |
IDX information is provided exclusively for consumers’ personal, non-commercial use, and may not be used for any purpose other than to identify prospective properties consumers may be interested in purchasing.This data is deemed reliable but is not guaranteed accurate by the MLS. Source: Cullman Association of Realtors MLS


Did you know? You can invite friends and family to your search. They can join your search, rate and discuss listings with you.