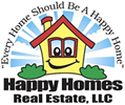Property Search
136 Grand Magnolia DrJasper, AL
Due to the health concerns created by Coronavirus we are offering personal 1-1 online video walkthough tours where possible.




Architect-designed lakefront masterpiece, boasting 4 bedrooms, 4 bathrooms, and over 3,000 square feet of thoughtfully crafted living space, all custom-built to maximize the breathtaking panoramic lake vistas. Upon entering, you'll be greeted by a symphony of open living space, highlighted by soaring eleven-foot ceilings, creating an airy and expansive ambiance perfect for both grand entertaining and intimate family moments. The kitchen is a chef's dream, equipped for culinary excellence. The living extends outdoors onto a sprawling, covered wrap-around porch, complete with a vaulted screened-in section, ideal for enjoying morning coffee, evening cocktails, or simply soaking in the tranquil lake views. Upstairs, discover generously sized bedrooms and well-appointed bathrooms, along with the added convenience of a kitchenette. The finished lakeside storage room and full bathroom in the basement provide a practical and fun space for storing lake gear and enjoying recreational activities.
| 2 months ago | Listing updated with changes from the MLS® | |
| 2 months ago | Price changed to $1,275,000 | |
| 2 months ago | Listing first seen on site |
IDX information is provided exclusively for consumers’ personal, non-commercial use, and may not be used for any purpose other than to identify prospective properties consumers may be interested in purchasing.This data is deemed reliable but is not guaranteed accurate by the MLS. Source: Cullman Association of Realtors MLS


Did you know? You can invite friends and family to your search. They can join your search, rate and discuss listings with you.