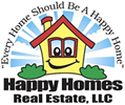Property Search
43 Gallatin WayFlorence, AL
Due to the health concerns created by Coronavirus we are offering personal 1-1 online video walkthough tours where possible.




Get ready for this one! Located in Stonegate Estates in St Florian, this lovely home offers 6 bedrooms, 4.5 baths, 4500+ square feet, bonus room, walk in attic space for storage, large bedrooms, open family room with vaulted ceilings, kitchen with island, butler's pantry AND food pantry, 2 staircases, primary suite with luxury bath and custom walk in closet, dining room, covered back porch and attached patio for entertaining, large back yard, sprinkler system, 4 car garage WITH storm shelter, sidewalks that run the entire perimeter of the home, extra large driveway for more parking, and a 22X44 barn with 2 bays out back to top it all off! Sit on the back porch and relax and listen to the waterfall. Custom built by the seller- they went above and beyond on the extras-exposed beams, stone fireplace, specialty doors, LVP flooring, specialty ceiling, bonus area could be an in-law suite, storage galore, farm sink, custom stair railing, detailed landscaping...and more! A real WOW home!!
| 3 weeks ago | Listing updated with changes from the MLS® | |
| 3 weeks ago | Listing first seen on site |
IDX information is provided exclusively for consumers’ personal, non-commercial use, and may not be used for any purpose other than to identify prospective properties consumers may be interested in purchasing.This data is deemed reliable but is not guaranteed accurate by the MLS. Source: Cullman Association of Realtors MLS


Did you know? You can invite friends and family to your search. They can join your search, rate and discuss listings with you.