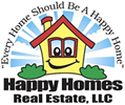Property Search
110 Holland DrSheffield, AL
Due to the health concerns created by Coronavirus we are offering personal 1-1 online video walkthough tours where possible.




This custom built home was designed for every room in the house to have a magnificent view of the lake. The 5 bedroom/5.5 bath home features a beautiful entryway that has the WOW feature when you enter the house. The main level has a kitchen, dining area, laundry room, pantry, main bedroom suite, and two family rooms. The main bedroom suite is huge with a fireplace, garden tub, walk-in shower, and large closet. There are also built-ins for all your storage needs. The upstairs has two bedrooms with a full bath in each bedroom. There is also a library/study upstairs with a fireplace. In the basement is a Mother-in-law suite with a full kitchen and bath and a separate entrance. The other side of the basement could be used as a 5th bedroom/rec room/exercise room/theater room. There is a full bath in this room also. Buyer to verify all information including square footage.
| 2 months ago | Listing updated with changes from the MLS® | |
| 2 months ago | Status changed to Pending | |
| 4 months ago | Listing first seen on site |
IDX information is provided exclusively for consumers’ personal, non-commercial use, and may not be used for any purpose other than to identify prospective properties consumers may be interested in purchasing.This data is deemed reliable but is not guaranteed accurate by the MLS. Source: Cullman Association of Realtors MLS


Did you know? You can invite friends and family to your search. They can join your search, rate and discuss listings with you.