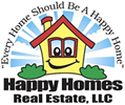Property Search
309 Quail Run DrCullman, AL
Due to the health concerns created by Coronavirus we are offering personal 1-1 online video walkthough tours where possible.




Check out this Stunner with 6 bedrooms 4 & 2-1/2 baths sitting on a private 3 acres in Cullman City/Terri Pines, well below appraised value ($825K). Walk up the stone entry into a soaring foyer entry way that carries you straight into the living room with gas log fireplace, wood accent wall w/custom built in as well as double door entry to back patio area. Formal dining rm with built in cabinetry flows into open kitchen with island and breakfast nook. Full sized laundry with 1/2 bath & clothes folding table. Office with lots of light. Master en-suite has dbl vanities, jetted tub, walk-in shower and lg walk-in closet as well as Juliet balcony. 2nd level has 4bedrms 2 with en-suite bathrooms as well as sitting area. Finished basement has 2 more possible bedrooms, full bath liv rm and small bar, lots of additional storage & 2 car garage with 2nd lower drive entry perfect in-law suite. Main level also has 2 car garage as well as circle drive for guest.
| a month ago | Listing updated with changes from the MLS® | |
| a month ago | Price changed to $719,000 | |
| 3 months ago | Listing first seen on site |
IDX information is provided exclusively for consumers’ personal, non-commercial use, and may not be used for any purpose other than to identify prospective properties consumers may be interested in purchasing.This data is deemed reliable but is not guaranteed accurate by the MLS. Source: Cullman Association of Realtors MLS


Did you know? You can invite friends and family to your search. They can join your search, rate and discuss listings with you.