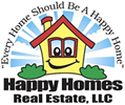Property Search
235 Indian Springs DrFlorence, AL
Due to the health concerns created by Coronavirus we are offering personal 1-1 online video walkthough tours where possible.




Originally designed as a dream home, this custom build is now available as the owner's plans have shifted. The architectural features of this custom built home are displayed with high end amenities throughout. The tall ceilings throughout are dressed with detailed crown moulding and 8' doors. The kitchen features a double oven, subzero refridgerator, pot filler, huge kitchen island and walk-in pantry. Heated tile floors in the bathrooms. The four fireplaces, 3 of which are electric, are both beautiful and warm. The lighting throughout is spectacular. The cabinetry throughout has been customized to fit all spaces perfectly. The home has a whole house generator installed as well as a safe room. You will absolutely love the rock wall with the two waterfalls that can be seen from the family room, dining, kitchen, primary bedroom and covered porch. Buyer to verify all information.
| a week ago | Listing updated with changes from the MLS® | |
| a month ago | Status changed to Pending | |
| a month ago | Listing first seen on site |
IDX information is provided exclusively for consumers’ personal, non-commercial use, and may not be used for any purpose other than to identify prospective properties consumers may be interested in purchasing.This data is deemed reliable but is not guaranteed accurate by the MLS. Source: Cullman Association of Realtors MLS


Did you know? You can invite friends and family to your search. They can join your search, rate and discuss listings with you.