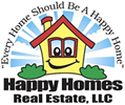Property Search
105 Convent Rd NECullman, AL 35055
Due to the health concerns created by Coronavirus we are offering personal 1-1 online video walkthough tours where possible.




Modern Rustic Farmhouse, completely renovated 4BR/2.5BA on .9 acre lot in the city limits. Home features covered front & back porches, all new features include exquisite granite countertops, marble/hardwood/tile flooring, windows, LP Smart siding, lighting, fixtures, electrical, Heating & Cooling, plumbing, foam insulation & many more new finishes. Kitchen w/custom tile backsplash, rustic wood vaulted ceiling & granite leathered countertop, walk-in pantry & soft-close cabinetry. Rustic beams in Dining. Open Living rm. Spacious primary suite w/walk-in closet & marble step-in shower. Mudroom & large laundry rm. new second floor addition w/3 BRs & full bath. Detached garage. Convenient to schools, shopping, restaurants, hospitals, parks & events/festivals/entertainment. Additional acreage available MLS# 525810
| 4 weeks ago | Listing updated with changes from the MLS® | |
| 4 weeks ago | Status changed to Active | |
| 2 months ago | Price changed to $439,900 | |
| 5 months ago | Listing first seen on site |
IDX information is provided exclusively for consumers’ personal, non-commercial use, and may not be used for any purpose other than to identify prospective properties consumers may be interested in purchasing.This data is deemed reliable but is not guaranteed accurate by the MLS. Source: Cullman Association of Realtors MLS


Did you know? You can invite friends and family to your search. They can join your search, rate and discuss listings with you.